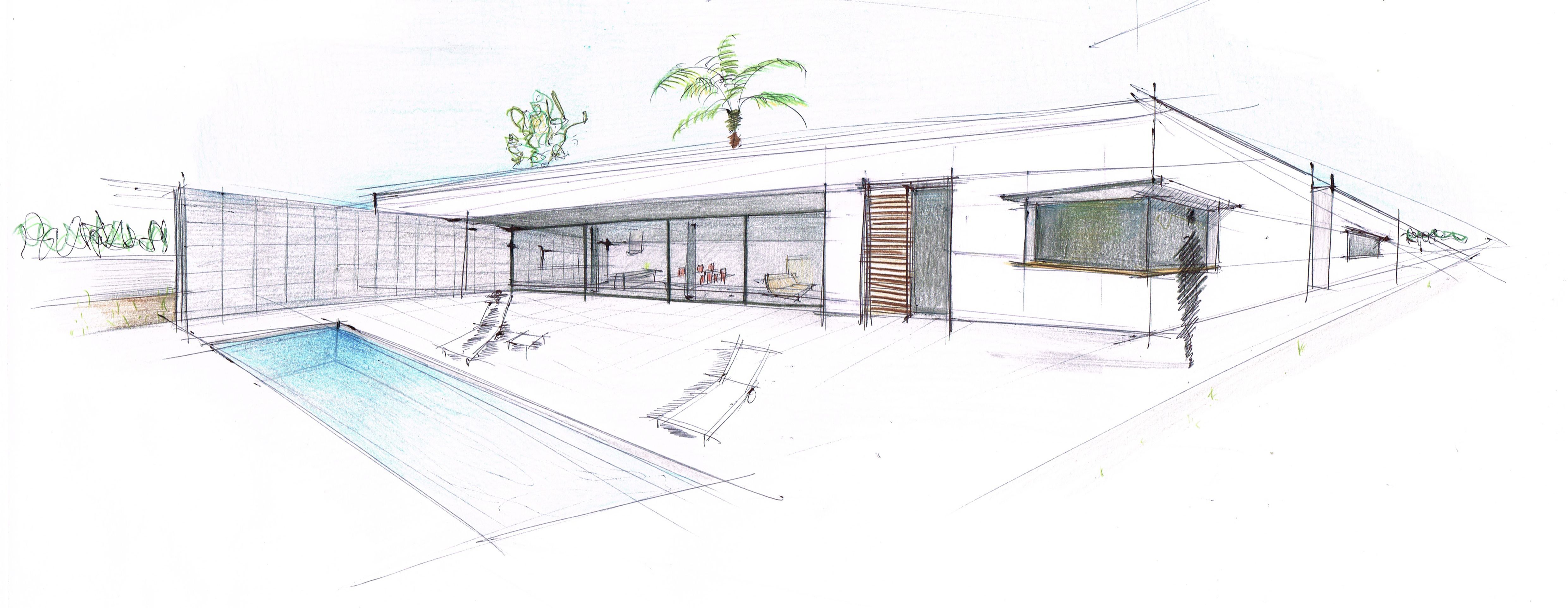










Passive house in Majorca
This passive house in Mallorca has been carefully designed with the primary goal of maximizing energy savings, integrating techniques and materials that optimize energy efficiency in every detail of its construction.
Located in Marratxí, just 15 minutes from the city of Palma, this house offers a restful retreat for its owners, away from the fast pace of the capital.
The main idea of the design is based on the continuity of spaces between the interior and the exterior. A clean and minimalist architecture, conveying a calm, zen, and balanced lifestyle.
Una antigua construcción residencial como punto de partida, dentro de una parcela de 1000 m2, se proyectó una reforma y ampliación de 285m2, re-orientando los espacios y reestructurando completamente la vivienda. Se hicieron los derribos pertinentes para adaptar la edificación existente a la normativa urbanística vigente, y su forma se adaptó al lenguaje de líneas rectas y volúmenes limpios de la ampliación.
The connection of the new house with the existing one was achieved through a parallelepipedregular, which opens completely to the garden located southwest. Aluminum carpentry placed side by side, creating a transparent curtain that busca eliminar los límites entre el espacio interior y el exterior.
This suppression of the inside-outside border is reinforced by the execution of a wall of stone plating, which allows a homogeneous visual perception in both spaces.
If you want to see other examples of passive architecture in the Balearic Islands, we invite you to see the following project, click here
DATA
YEAR: 2018
LOCATION: Marratxí (Mallorca)
CLIENT: Private
TYPE: Detached house
STATE: Executed
HIS P. BUILT: 285m2

MALLORCA
C/ Miquel dels Sants Oliver 9, 07011 Palma
BARCELONA
C/ de l'Alzina 21, 08024 Barcelona
PARIS
18 Rue Saint Bernard, 75011 Paris

