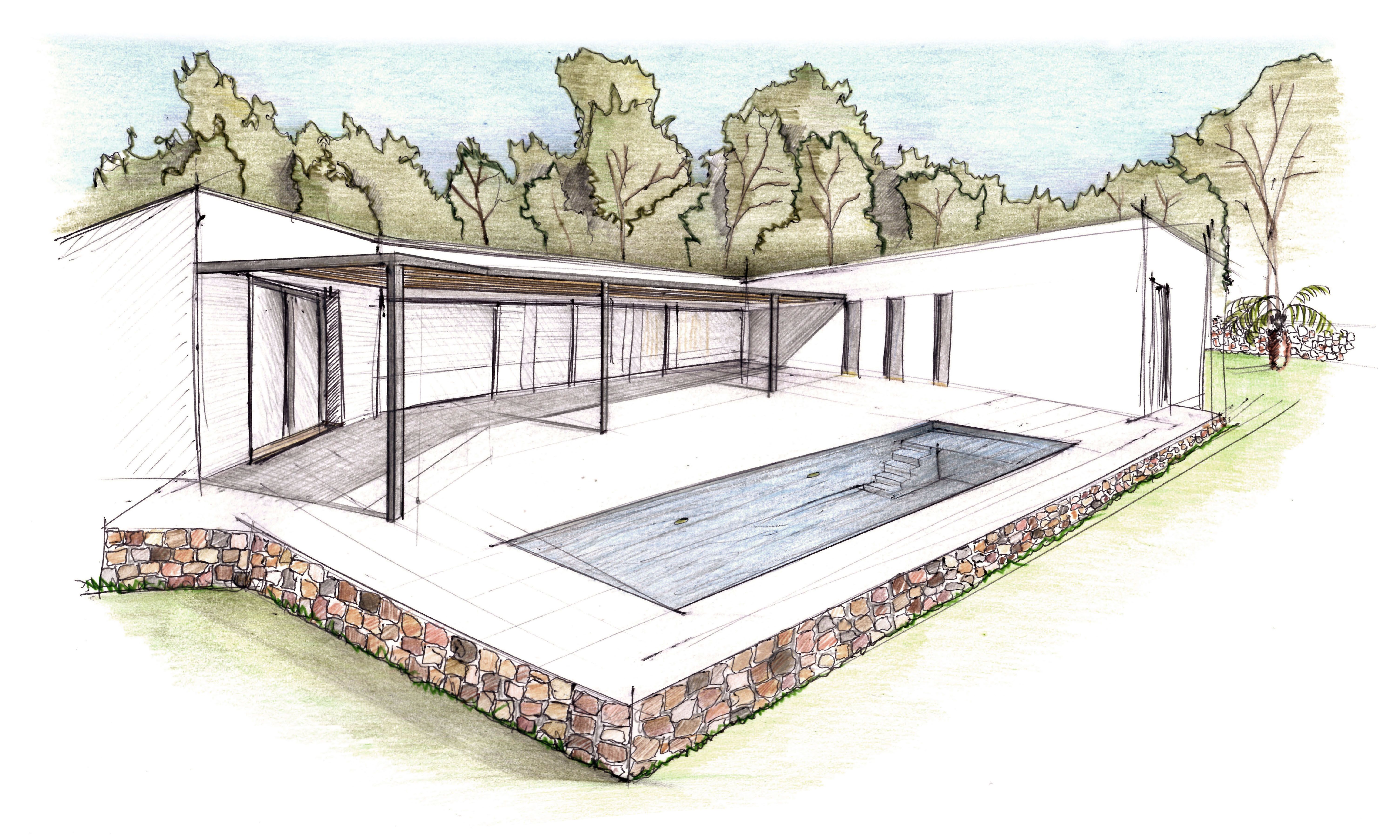















Bioclimatic house in Menorca
This bioclimatic house in Menorca reflects the lifestyle we aim to offer to our clients. Its recipients, a French couple originally from Paris, embarked on the adventure of a radical lifestyle change, in a healthier and more peaceful natural environment.
The house is formed by two rectangular volumes, which articulate with each other to form an L shape. This shape delimits a private outdoor space in which we have placed a terrace protected from solar radiation by a large pergola. At the edge of this terrace is the ceramic tile pool.
The first volume, parallel to the street, houses the guest rooms and a bathroom. This piece acts as a filter between the interior life and the street. The other piece, completely open to the outdoor space, contains the living room, dining room, kitchen, and a master bedroom.
This bioclimatic house in Menorca optimizes the use of solar radiation. In winter, the openings allow the house to heat up, and in summer, solar protections such as shutters and pergolas protect the house by maintaining a pleasant temperature inside. Whitewashed walls reflect sunlight, keeping the interiors cool during the summer.
If you want to learn more about bioclimatic houses, we invite you to read this article on our blog by clicking here

MALLORCA
C/ Miquel dels Sants Oliver 9, 07011 Palma
BARCELONA
C/ de l'Alzina 21, 08024 Barcelona
PARIS
18 Rue Saint Bernard, 75011 Paris

